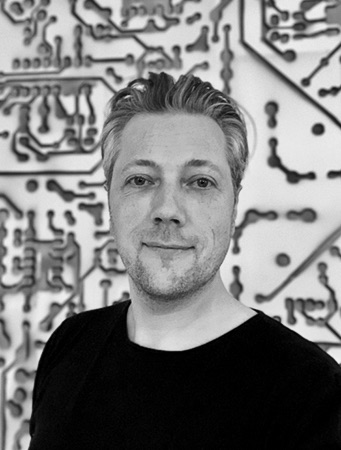Virtumodel
FROM THE SCAN YOU BUILD UP
digital twin
customizable to your needs
Contact us to discuss the needs for your BIM project
features
- Digital property twin
structural model of your property with the Building Information Modelling process (BIM) that is fully accepted in the world of building environment
- Developed to your needs
Resolutions from LOD100 to LOD500 (depending on level of detail needed for your project).
- 3d data output
A digital file at your fingertips, with key information to make all the changes you need for your project. It starts from a pointcloud and goes up to maintenance model LOD500
- 2D Drawing-set output
VirtuModel(s) includes all 2D and 3D information about your property that is necessary for maintenance and renovation purposes (depending LOD and customisable options).
extras
- Take small steps
In the beginning, you don’t need too al details. With minimum effort you get maximum result.
- For any direction
Whatever direction you need, our data management process will suite you
- energy analysis & cost estimation
In need of quotes for renovations work or see the effects of insulating the building.
- building supervision
Daily or weekly the building site updates presented on your desk makes building supervision as convenience as VirtuShow.
extras
- Take small steps
In the beginning, you don’t need too al details. With minimum effort you get maximum result.
- For any direction
Whatever direction you need, our data management process will suite you
- energy analysis & cost estimation
In need of quotes for renovations work or see the effects of insulating the building.
- building supervision
Daily or weekly the building site updates presented on your desk makes building supervision as convenience as VirtuShow.
why virtumodel
- Centralized dataset
Access all measurements and information from one single repository of data. Have all the info of your property digitalyzed for future purposes or needs.
- 3D data capturing technology
to provide you with a low-cost and time efficient method to create a reliable model of your property. Improve communication and collaboration between different contractors. Show clients you leverage BIM technology to visualize possibilities.
- Accurate quote estimation
offer/receive a reliable estimation of costs based on your BIM model (digital property twin). Produce better quality information and reduce risk of cost or time overruns.
What clients say

process
- reach out to us
Call us or book online to discuss your needs
- we visit you
Our Professional will schedule a consultation to define requirements and perform a site tour to scan and catalogue the property
- we have some desk work
Our professional will then calibrate the data gathered behind their desk and present you with the chosen level of detail corresponding with the VirtuModel (LOD100 to LOD500)
- Fast product delivery
Design time will be quoted on a case by case basis, depending on the customised options or needs of your property twin (VirtuMODEL). On completion you will receive your 3D and 2D data outputs in requested and provided file formats (.PLA .IFC or .SKP)
